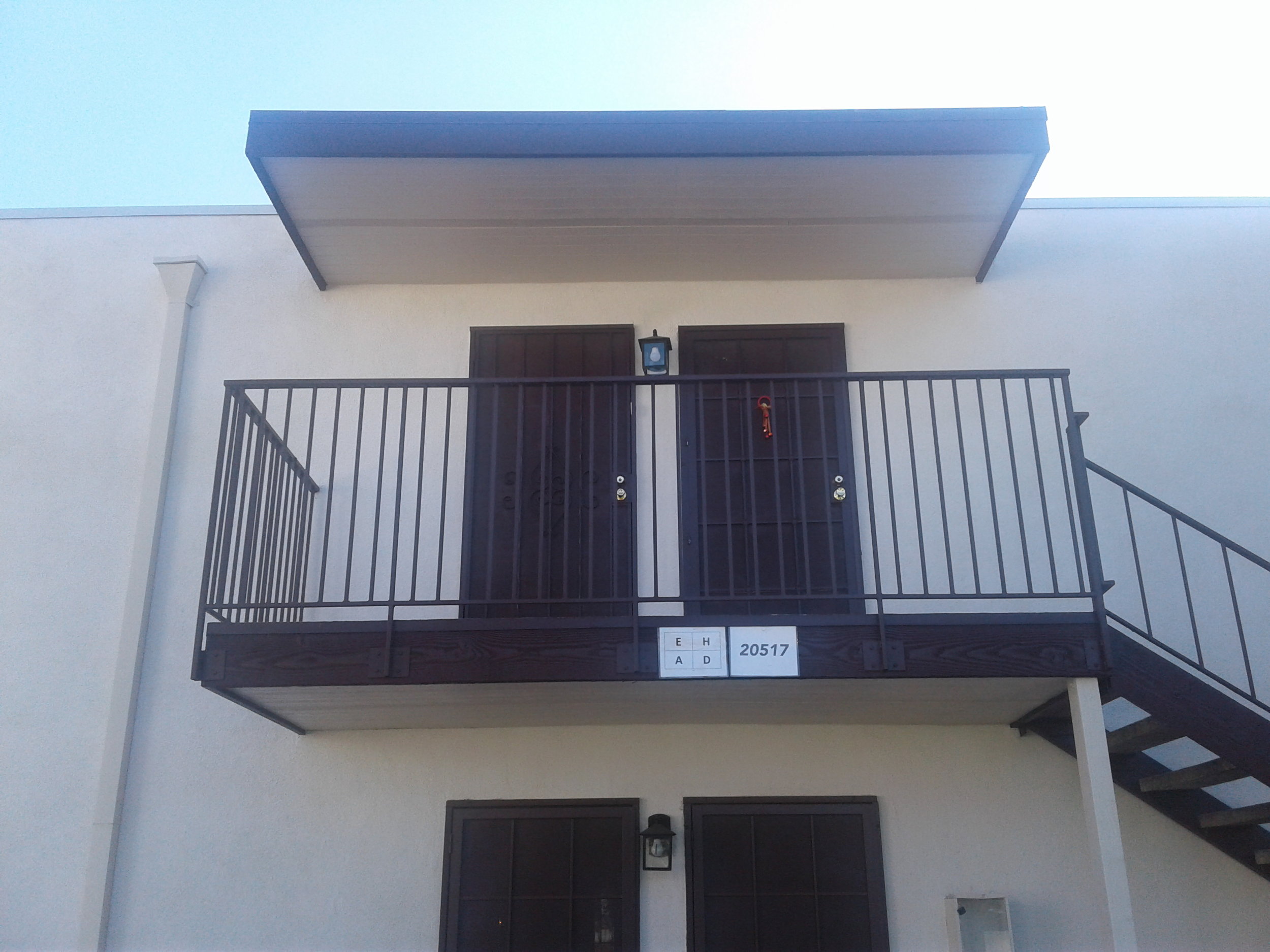Completed - Dos Vientos Community Park Improvements
>LINK TO PROJECT PAGE<
Upgrades complete at Dos Vientos Park
THOUSAND OAKS ACORN
New Entrance Trellisway
In Construction - Williamsburg Mixed-Use Building
Updates
Permits Filed For Eight-Unit Mixed-Use Building At 170 Marcy Avenue, Williamsburg
New York YIMBY
Status
In Construction
Description
Greg Korn Architect designed this 9000sf retail/ residential building for 295 Broadway Realty Corp in South Williamsburg, Brooklyn, which was approved by NYC DOB on 1/31/17 and is now in construction.
The design commenced in October of 2014, and involved a complex zoning and code analysis for such a small building, due to the fact that the subject building shares a common corner lot with two adjacent tenement buildings which front Broadway, also owned by 295 Broadway Realty. The project was designed to meet the Zoning Code standards of the NYC Quality Housing program which also requires improvements to the adjacent tenement buildings.
Among GKA's architectural goals was to provide the best possible combination of light and natural ventilation for the residential occupants while providing the noise mitigation necessary for occupant serenity so close to the noise of the elevated BMT Nassau Street (J/Z) line. The five story channel-glass enclosed stair core will provide a signature element to the neighborhood and be visible from the Manhattan bound elevated train platform. The retail street level is also designed with floor framing to accommodate a single tenant or two-tenant configuration with handicapped accessible entrances.
170 Marcy building includes a 1500sf ground floor retail space and separate ground floor residential lobby, and four stories of studio and two bedroom apartments (2-3 and 4-5 floors respectively). Also included are a common area residential roof deck, common area second floor rear residential terrace, elevator serving the residential units, and a basement which includes storage for the retail space, residential bicycle storage, utility areas, and trash room.
The building structure is a hybrid wide-flange steel and load bearing concrete masonry assembly, with metal deck floors and roof, and a reinforced concrete foundation with perimeter footings. The exterior of the building is clad in exterior brick masonry, channel glass block, and operable casement windows for the residential units. GKA believes the building will be an excellent example of a contemporary economical entry level market rate apartment whose scale matches and enhances the context of the surrounding South Williamsburg neighborhood.
Project Information
Client/Owner: 295 Broadway Realty Corp
Location: 170 Marcy Avenue, Brooklyn, NY
Project Area [Building]: 9,000 sf [9,000sf]
Occupancy: M [Mercantile], R [Residential]
Construction Type: III-A
Cost: $2,500,000 (Est)
Year Built: 2017-2018
Consultants: TWIG Engineering [MEP], B Cubed Engineering [Structural], Conversano Associates [Expeditor]
Contractor: Palm Construction
Schematic Drawing Model 10/2014
DOB Approved Plans 11/2016
DOB Approved Plans 11/2016
DOB Approved Plans 11/2016
Sketch Rendering of DOB Approved Building
El Cordova Apartments - Exterior Renovations
Status
In Construction
Description
Greg Korn Architect and Critical Structures Inc have been commissioned by Property Management Associates to design a major renovation to 38 building, 308 unit apartment community in Carson, California. Improvements include new stairs and stair landings, new balconies, and new patios for each building.
Project Information
Owner: Del Amo Units Investment Corp
Client: Property Management Associates
Location: Carson, CA
Project Area [Building]: 44,000 sf [250,000sf]
Site Area: 12 Acres
Occupancy: R [Residential]
Construction Type: V-B
Cost: $3,500,000
Year Built: 2017
Consultants: Critical Structures Inc [STR]; Chris Malven Construction [CM]
Contractor: JDCM Construction
BEFORE
IN CONSTRUCTION
TYPICAL UNIT AFTER
131 West 85th Street Exterior Renovation
Updates
Approved by the New York City Landmarks Commission - Certificate of No Effect ["CNE"]
In Construction
Status
New York City Landmarks Preservation Commission Review
Description
Greg Korn Architect and Accardo Engineering have been commissioned by the 131 West Owner's Corporation to design exterior improvements to the 6 story Landmarked cooperative apartment building located at 131 West 85th Street, in the Upper West Side of New York, New York. Improvements include full facade renovation, maintaining the white brick facade for New York City Local Law 11 maintenance requirements, and replacement of existing balcony railings, and roof parapets per owner requirements and New York City Landmarks Preservation Commission [LPC] staff review.
Project Information
Client/Owner: 131 West Owner's Corp
Location: New York, NY
Project Area [Building]: [25,000sf]
Occupancy: R [Residential]
# Units: 41 (Res)
Construction Type: I
Cost: $600,000 (Est)
Year Built: 1900
Consultants: Accardo Engineering [STR],
Contractor: Schnellbacher Sendon Group LLC
Industrial Office Park Tenant Improvement
Status
In Construction
Description
CKM Betterment Properties hired Greg Korn Architect to provide Architectural deisgn services and engineering consulting coordination for newly demised rental space in their building located in a new industrial office park in Corona, California.
Project Information
Client/Owner: CKM Betterment Properties
Location: Corona, CA
Project Area [Building]: 2,000 sf [4,000sf]
Occupancy: B [Business]
Construction Type: III-B
Cost: $200,000 (Est)
Year Built: 2016
Consultants: TBD
Contractor: TBD











