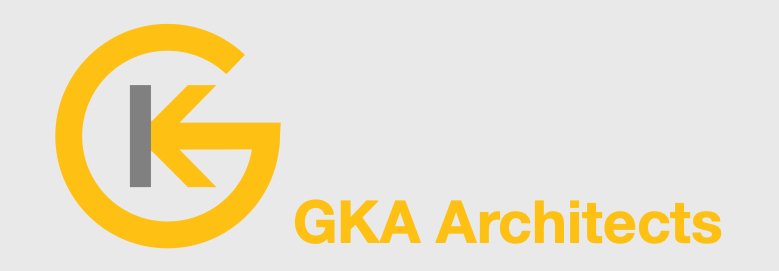Clubhouse Floor Plan
3605 Bernwood Ave, Del Mar - Condominium Community Clubhouse
GKA Architects was commissioned by Martinique at Del Mar Highlands, the condominium homeowner's association of a 116 unit residential community, to design a major renovation to their clubhouse building. Improvements will include a renovated and enlarged locker rooms, sauna, fitness center, conference room, and bike storage and laundry rooms. Project is currently in the schematic design phase.
Project Information
Client/ Owner: Martinique at Del Mar Highlands
Location: Del Mar Highlands, CA
Project Area [Buildings]: 1,600sf
Occupancy: A
Construction Type: V-B
Cost: TBD
Year Built: N/A
Phase: EXF, SD, PD


