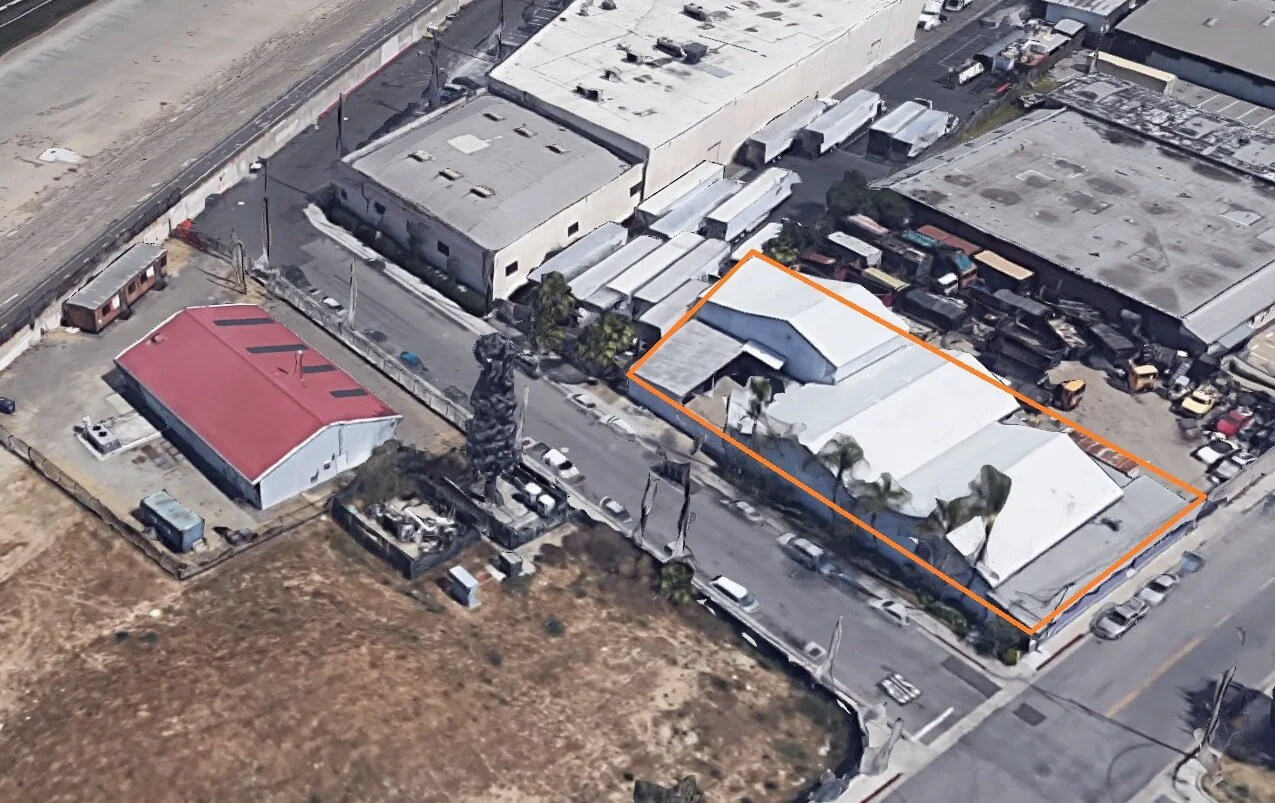5200 E 60th Street, Maywood, CA - Distribution Warehouse - Tenant Improvement Interior Alteration
GKA Architects provided architectural services including field measurements, existing conditions drawings, schematic design, engineering cooridation, Permit Drawings, and Construction Phase services the tenant improvement of a distribution warehouse in Maywood, CA.
Project Information
Location: 5200 E 60TH ST, MAYWOOD, CA
Building Size: 10,000 sf (estimated)
Number of Floors: 1
Industrial Units: 1
Project Size: Entire
Configuration: Industrial
Zoning: M-1
Project Year: 2018

