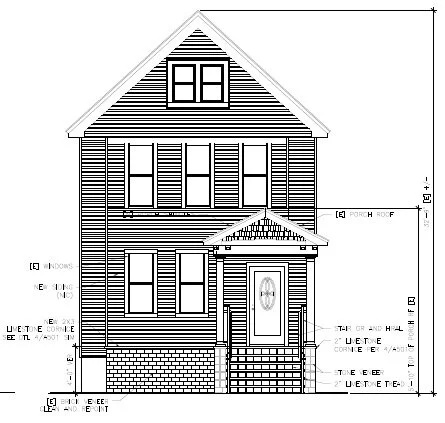25 Delaware Ave, Jersey City, NJ - Duplex Residence - New Entrance
GKA Architects provided field measurements, exisiting conditions drawings, schematic design, and permit drawings for the new masonry and concrete entrance stair of a two family residential property in Jersey City, NJ.
Project Information
Location: Jersey City, NJ
Building Size: 2,584 sf (estimated)
Number of Floors: 2
Residential Units: 2
Commercial Units: 0
Project Size: 400 sf
Project Year: 2019
Phases: EXF, CD
Front Elevation - Proposed
Front Entrance - Before
Front Entrance- After




