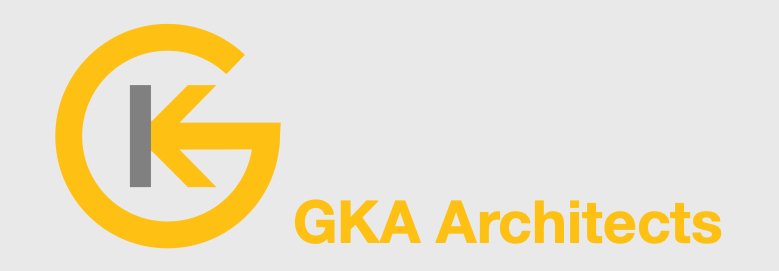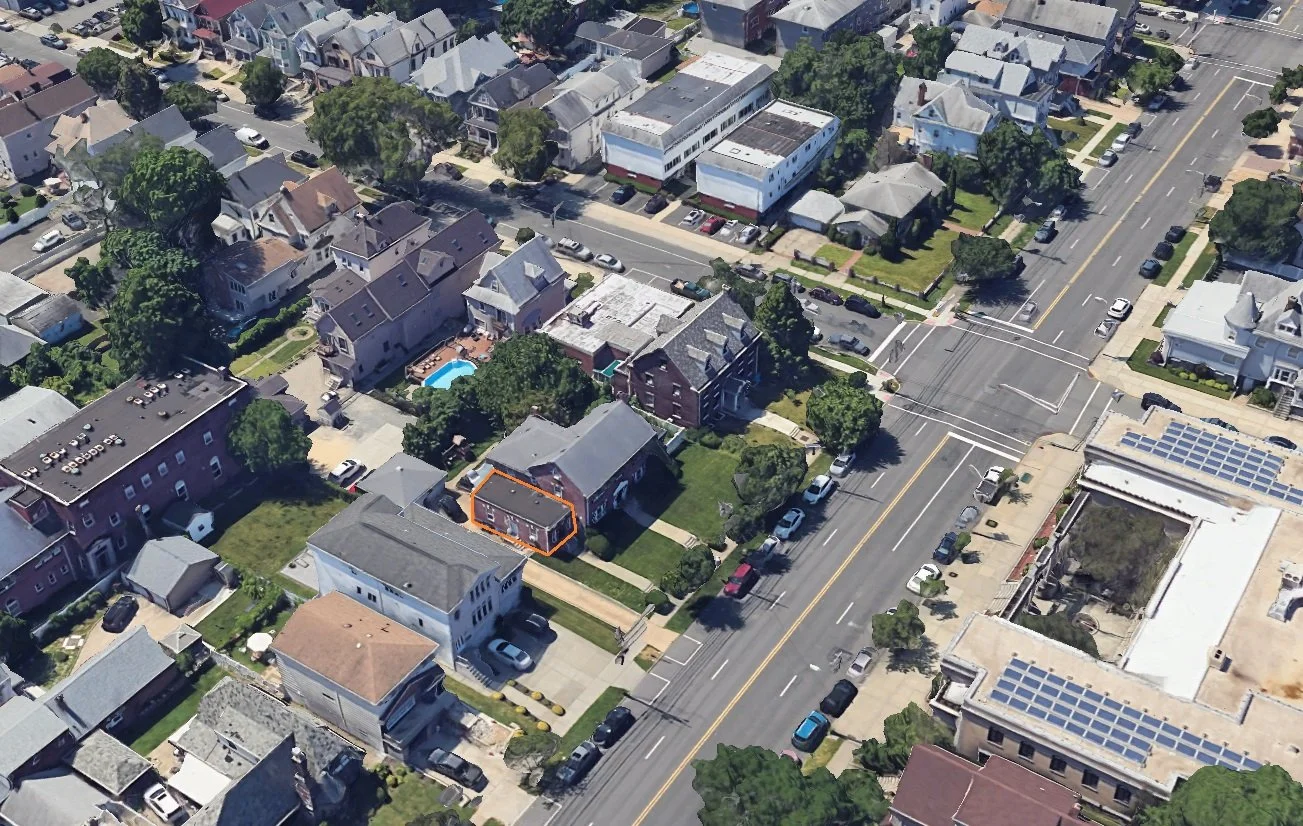220 lafayette ave, lyndhurst, nJ 07071 - Residence - Architectural Services
GKA Architects provided existing conditions and schematic design for an alteration of a single family home into a two family home in Lyndhurst, New Jersey
Location - Aerial View

