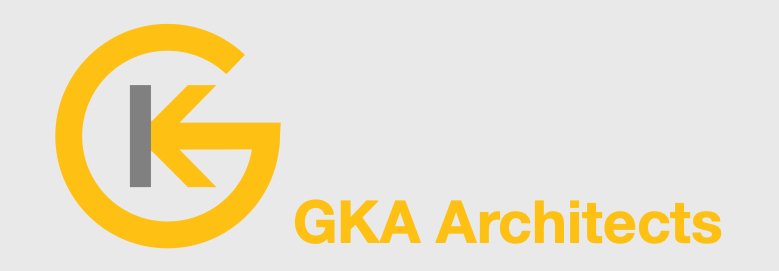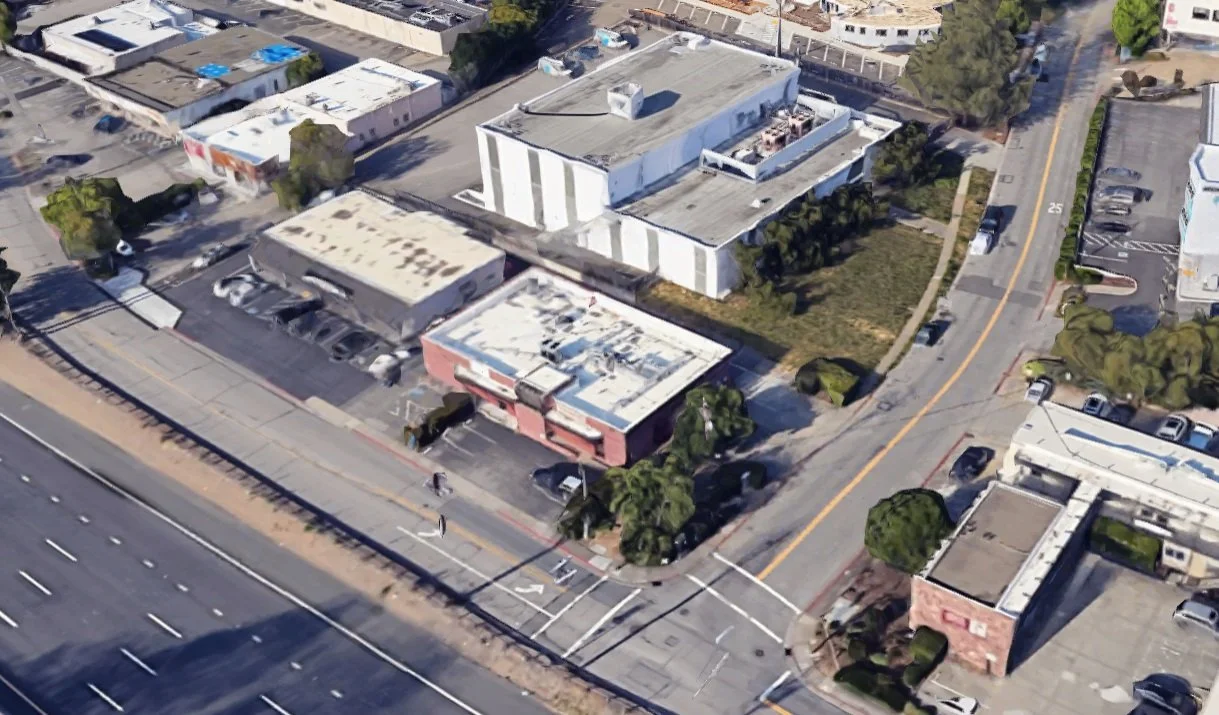4144 Redwood Hwy Ste B, San Rafael, CA 94903- Medical Office- Architectural Services
GKA Architects provided measured drawings, schematic design, construction documentation, and Architect of Record services for a medical clinic in San Rafael, California.
Location - Aerial View

