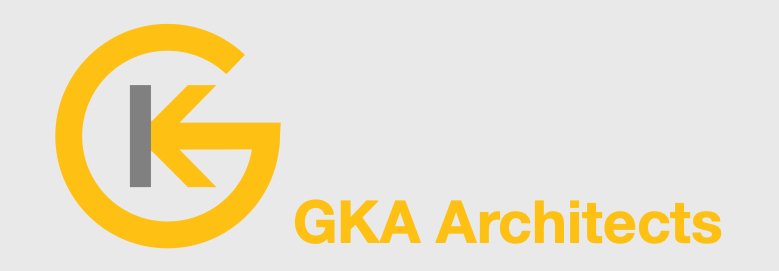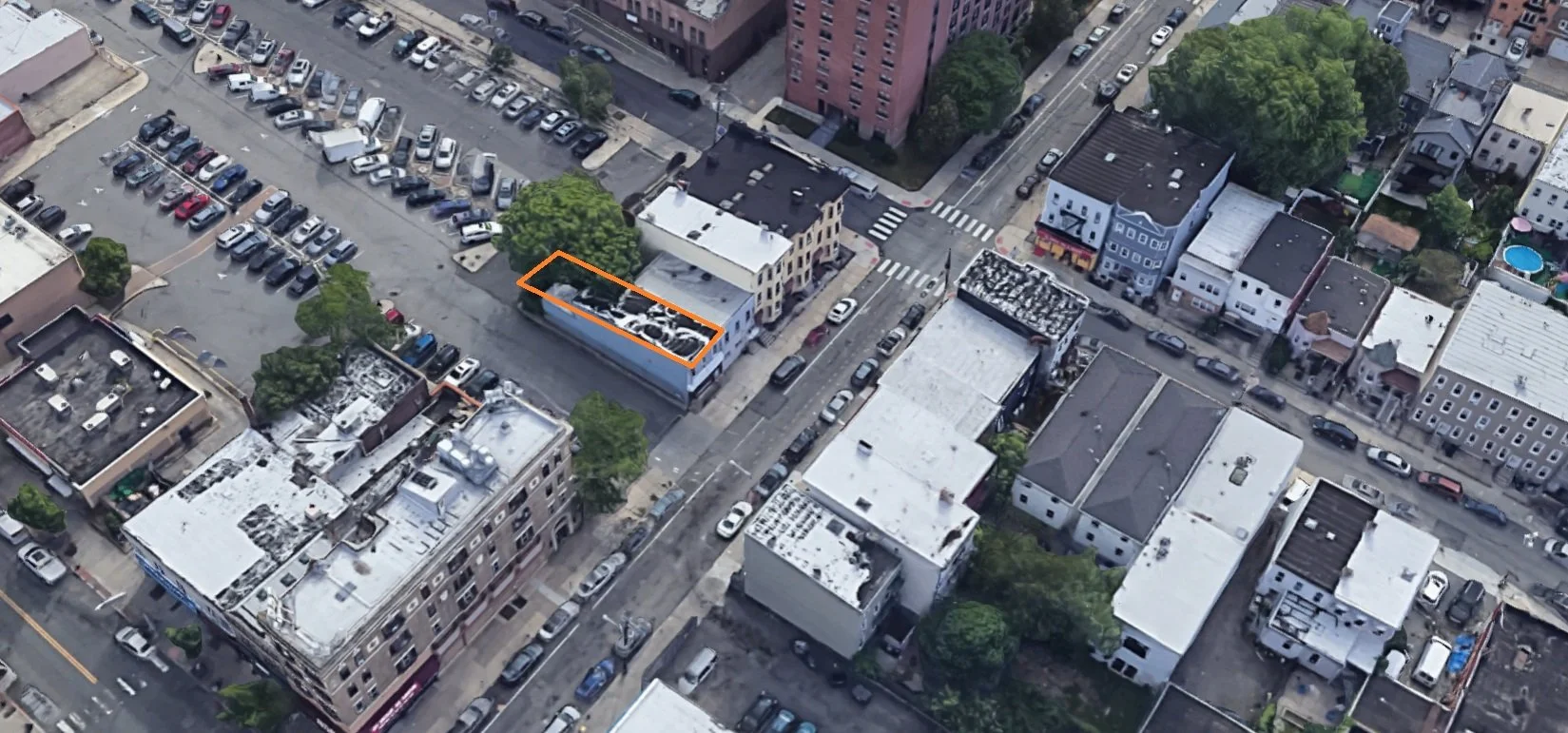138 Griffith St, Jersey City, NJ - Retail - Architectural Services
GKA Architects provided field measurements, existing condition drawings, schematic design drawings, and architectural business license drawings to the client for application in the Heights neighborhood of Jersey City, New Jersey.
Location - Aerial View

