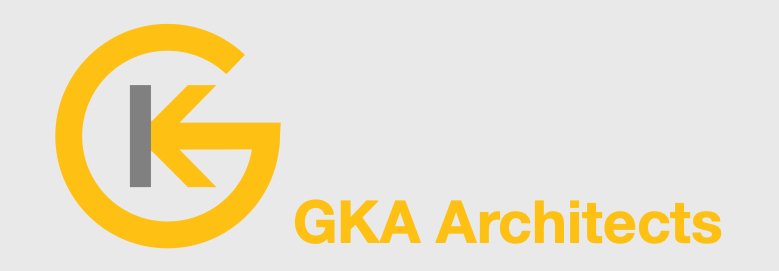481 Central Ave, Jersey City, NJ - Retail - Architectural Services
GKA Architects provided field measurements, existing condition drawings, schematic design drawings, and construction documents for a retail project in the Heights neighborhood of Jersey City, New Jersey
Location - Aerial View

