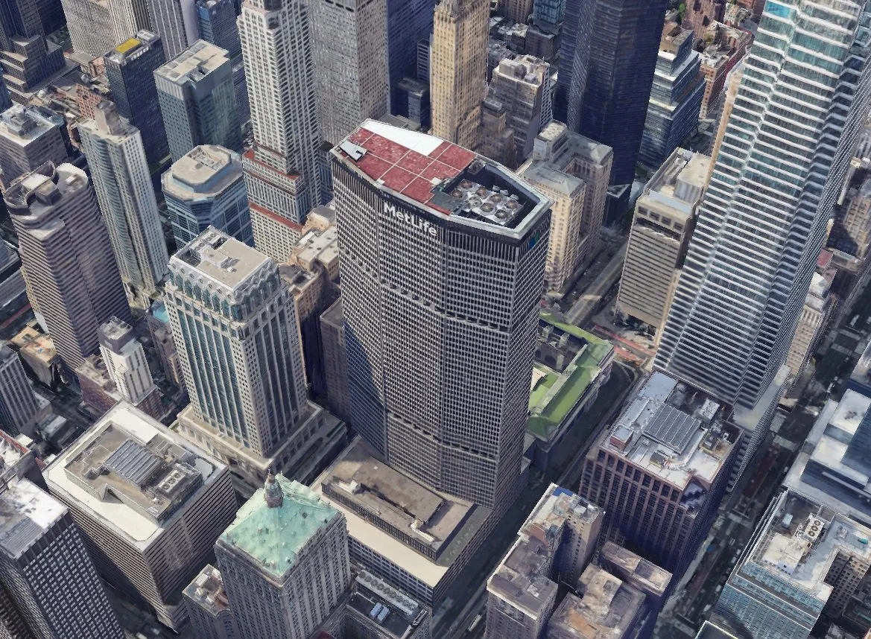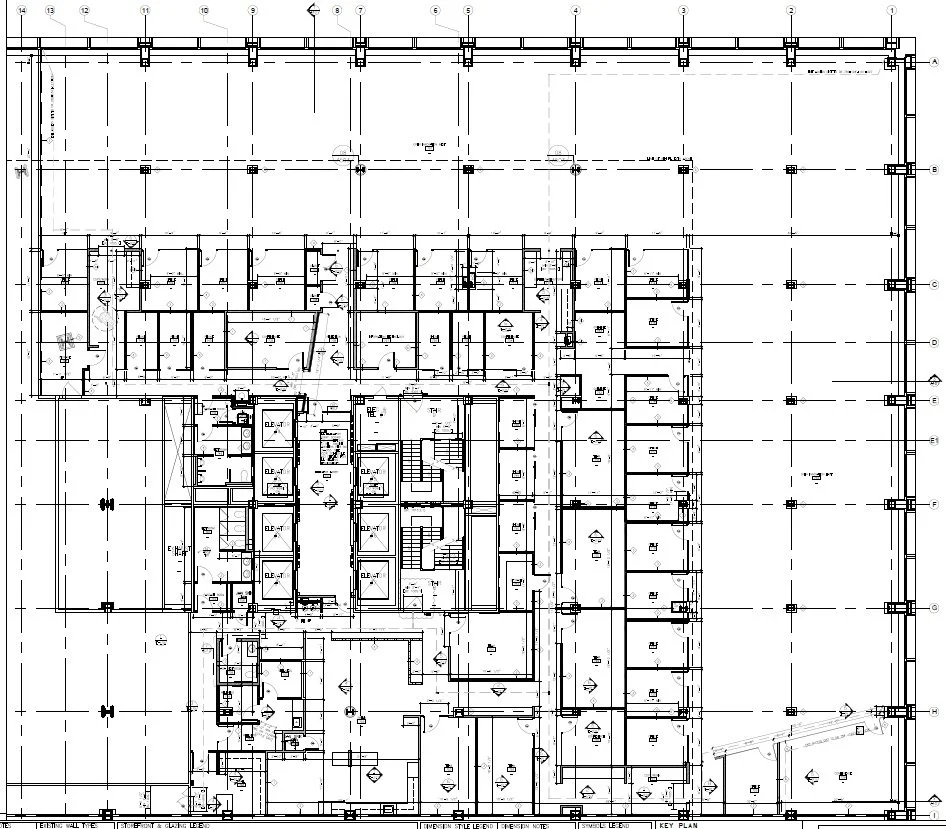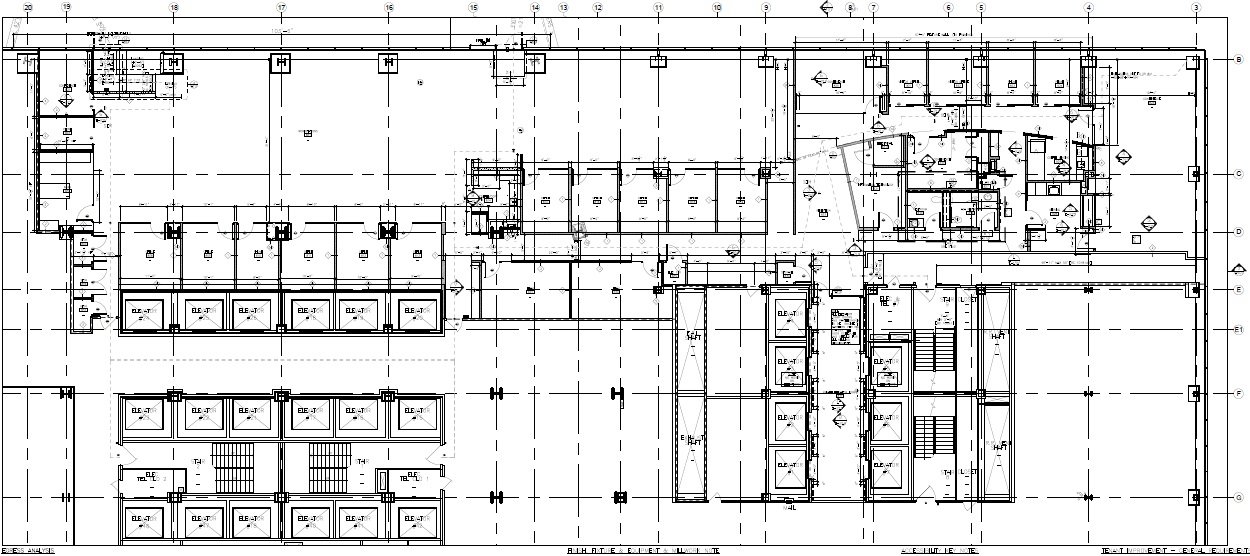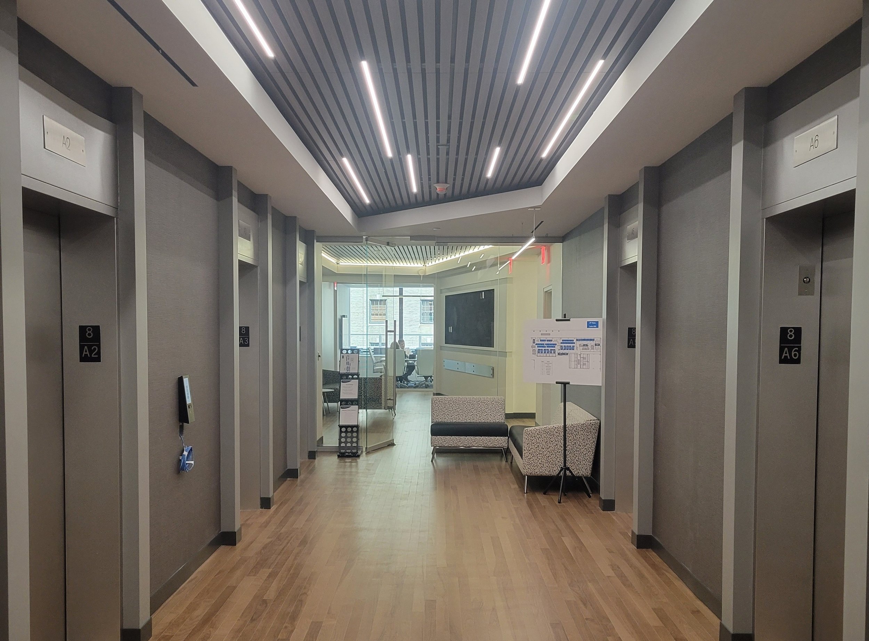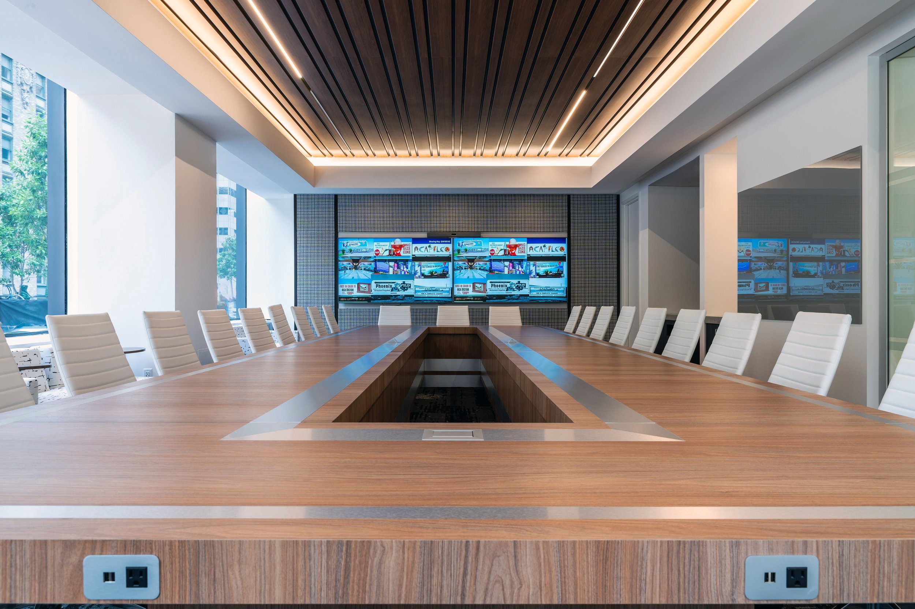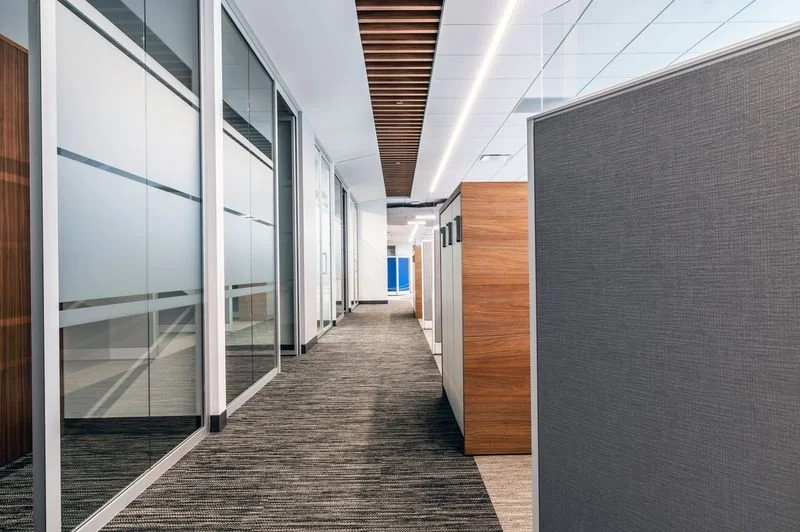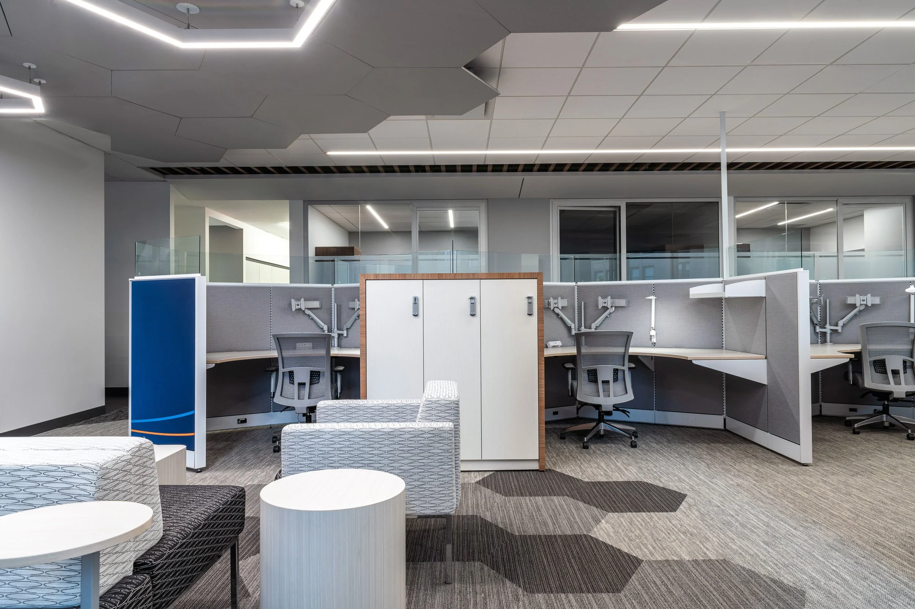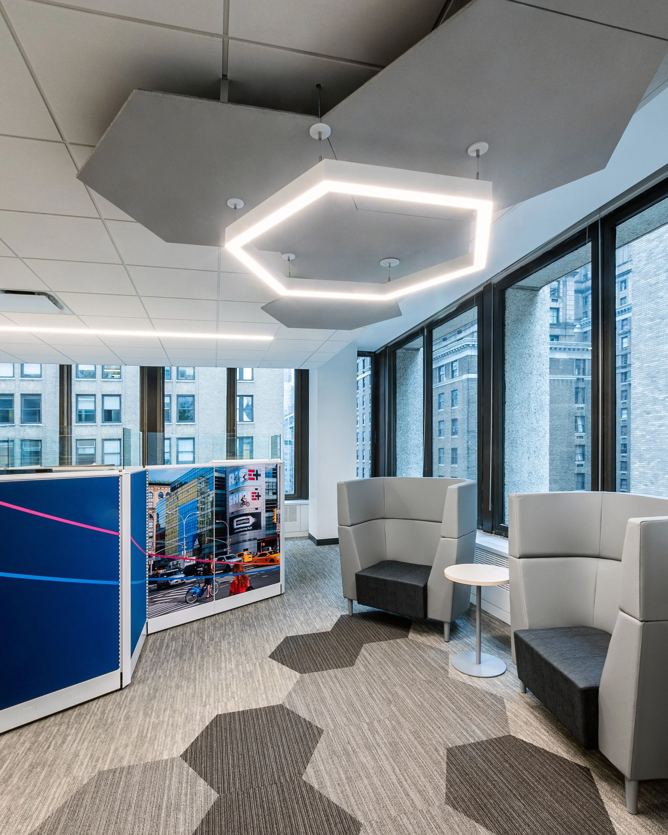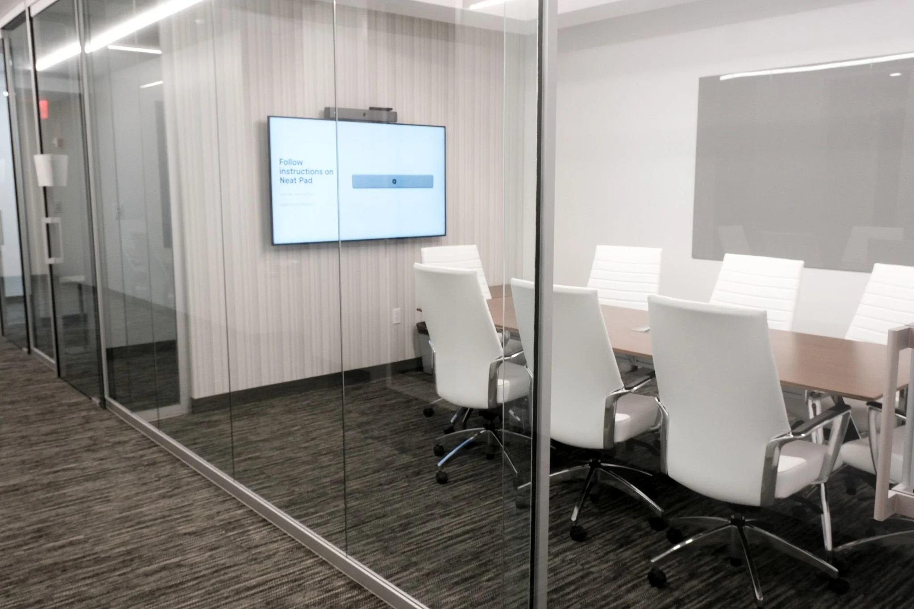200 Park Ave, 7th & 8th FL, New York, NY 10166 - Interior Alteration
GKA Architects provided measured drawings, architectural and subconsulted MEP/FA/S contract documents, and construction phase services for a 2 level office tenant improvement with roof terrace, in midtown Manhattan.
Project Information
Location: 200 Park Ave, 7th & 8th Fl, New York, NY 10016
Building Floor Area: 2,841,511 sf +/-
Project Area: 33,000 sf (7th and 8th floor)
Project Year: 2023
Project Team
Client: Clear Channel Outdoor Inc
Landlord: Tishman Speyer
Architect: GKA / Greg Korn Architect
Interior Designer: KSG Design
MEP Engineer: Mozorov Engineering
Filing Representative: Conversano Associates / Socotec
Contractor: Reidy Contracting Group
Before
After

