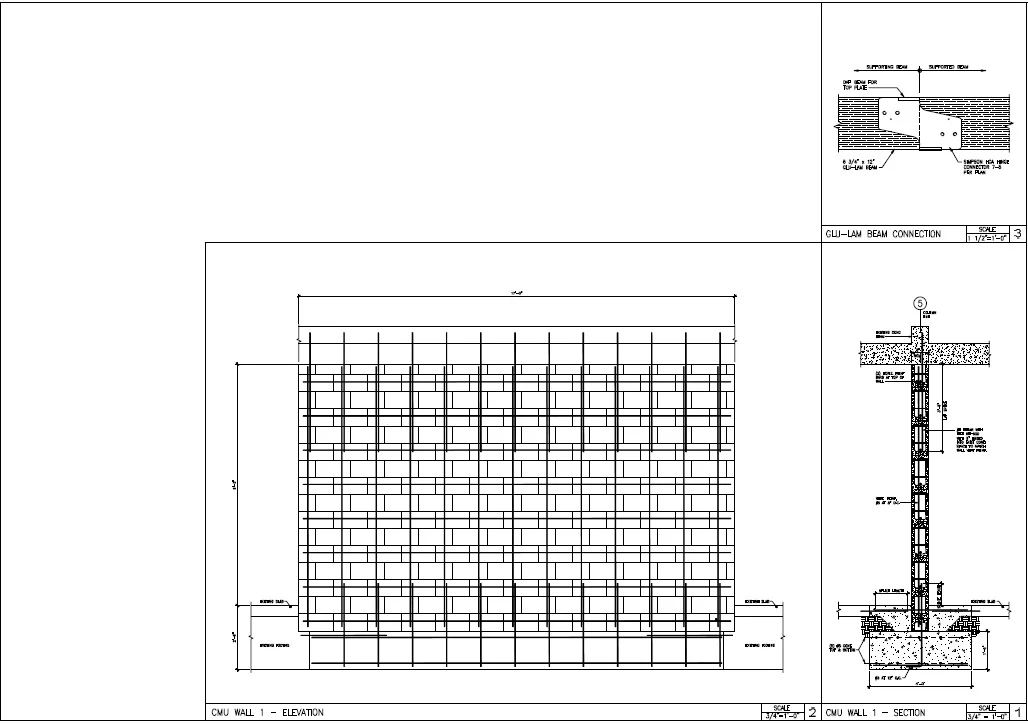1350 San Pablo Street, Los Angeles, CA - Medical - Exterior and Interior Alteration
GKA Architects provided architectural services including field measurements, existing conditions drawings, and shop drawings for a medical facility interior alteration project at the Los Angeles General Medical Center (formerly LAC USC Medical Center) in Los Angeles, CA.
Project Information
Location: 1350 N SAN PABLO STREET, LOS ANGELES, CA 90089
Building Size: 28,600 sf (estimated)
Number of Floors: 2
Commercial Units: 1
Project Size: Entire
Configuration: Retail
Zoning: C2-1VL
Year Built/Project Year: 1952 / 2017
Phase: EXF, SD
Example shop drawing


