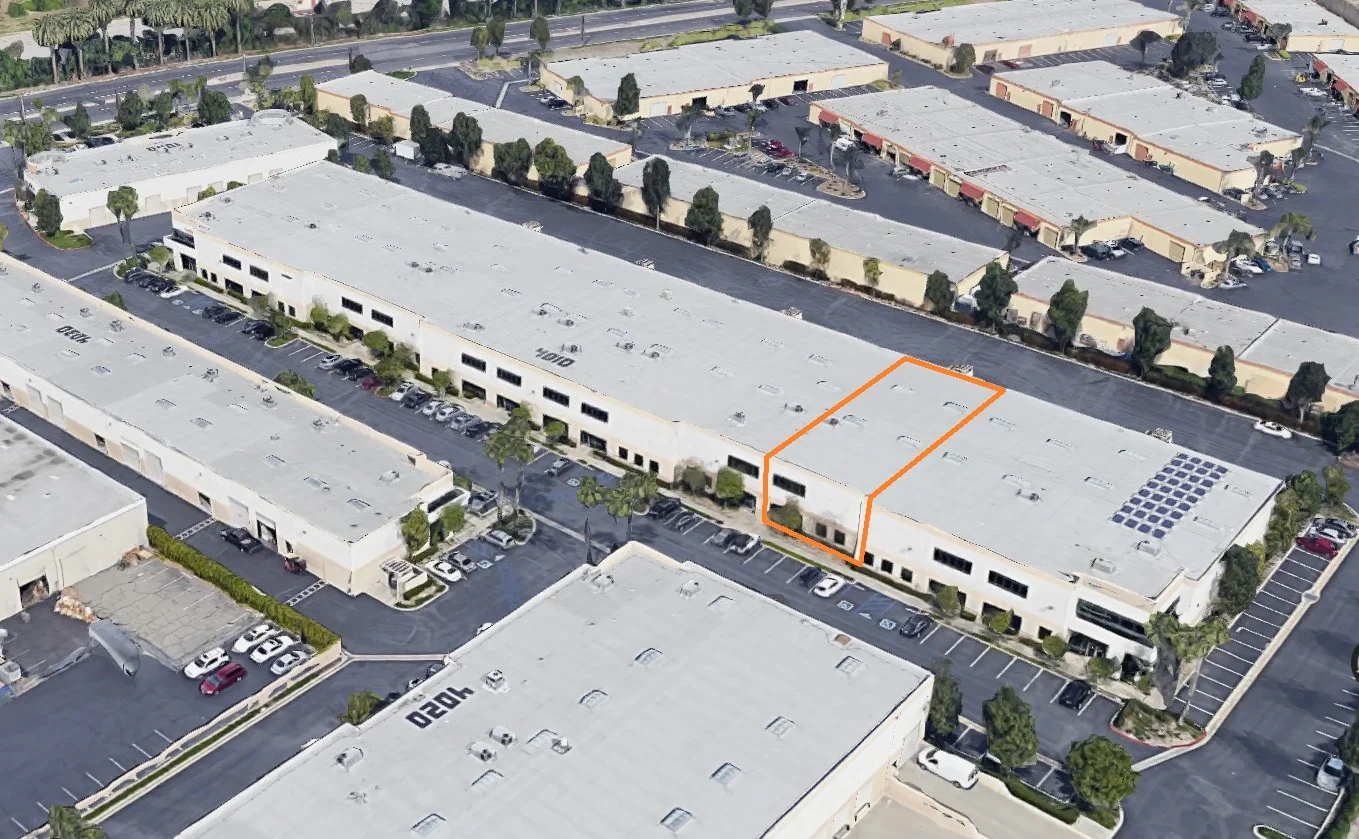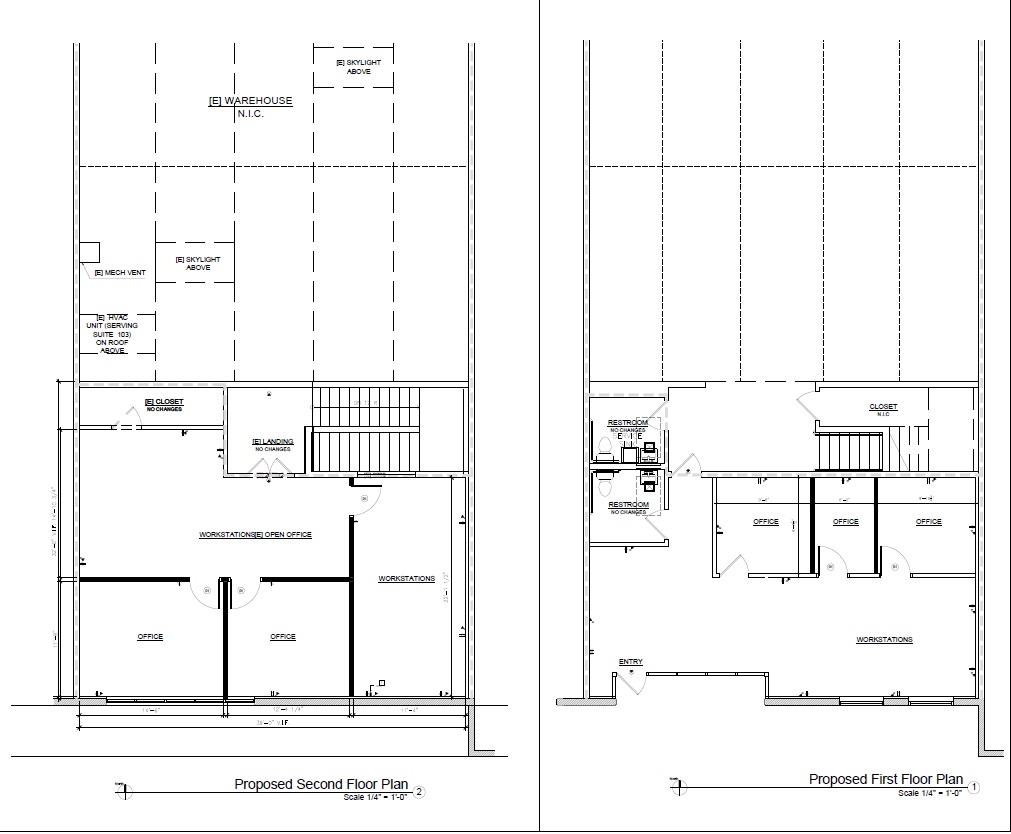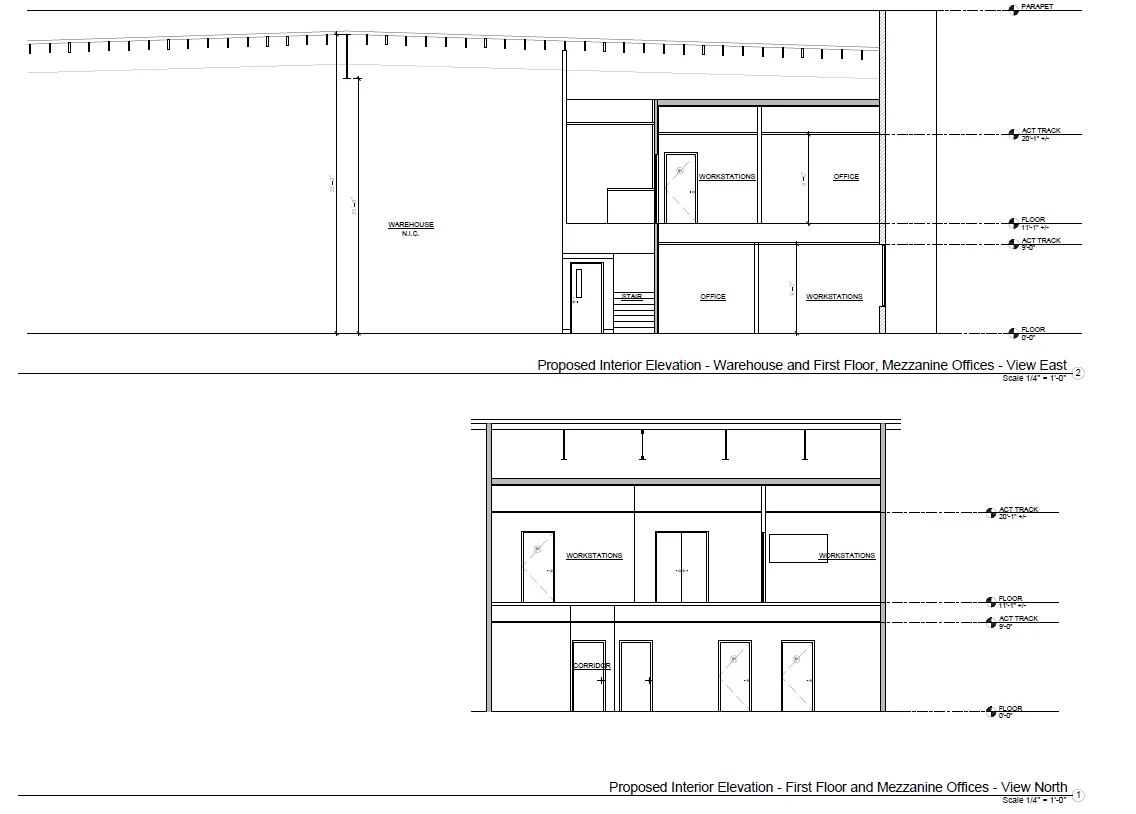4010 Valley Blvd, Pomona, CA - Industrial Office - Interior Alteration
GKA Architects provided architectural services including field measurements, schematic design, and permit drawings, and building department interface, for an industrial office tenant improvement project for a logistics company in Pomona, CA.
Project Information
Location: 4010 VALLEY BLVD, STE 103, POMONA, CA 91781
Building Size: 73,000 sf (estimated)
Number of Floors: 1
Commercial Units: 10
Project Size: 5,600 sf
Configuration: Industrial office condo
Zoning: M-2
Project Year: 2016



