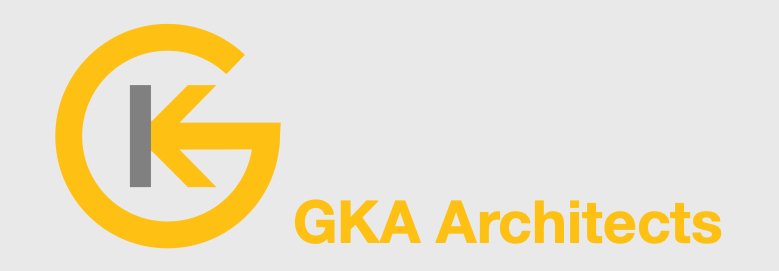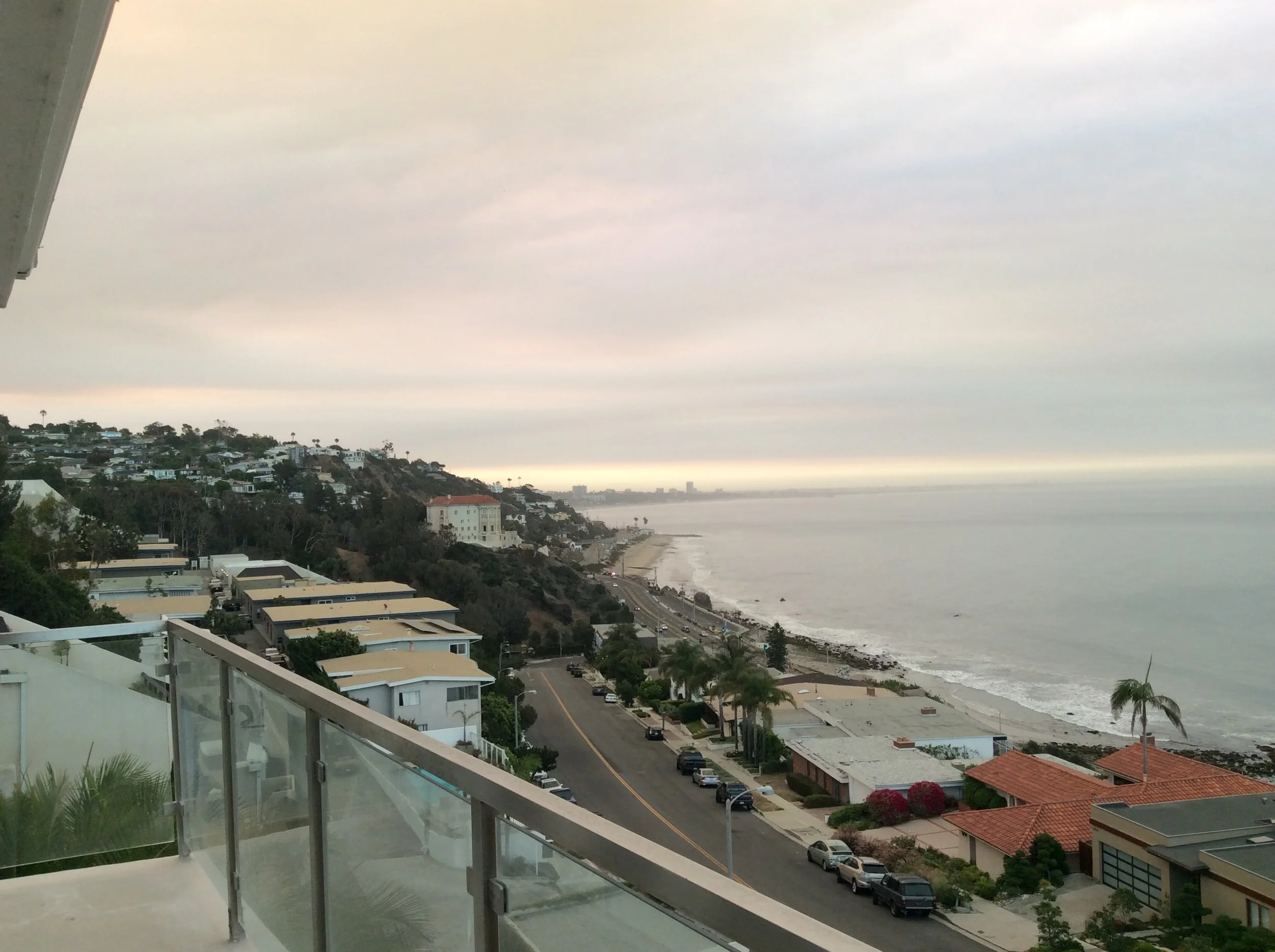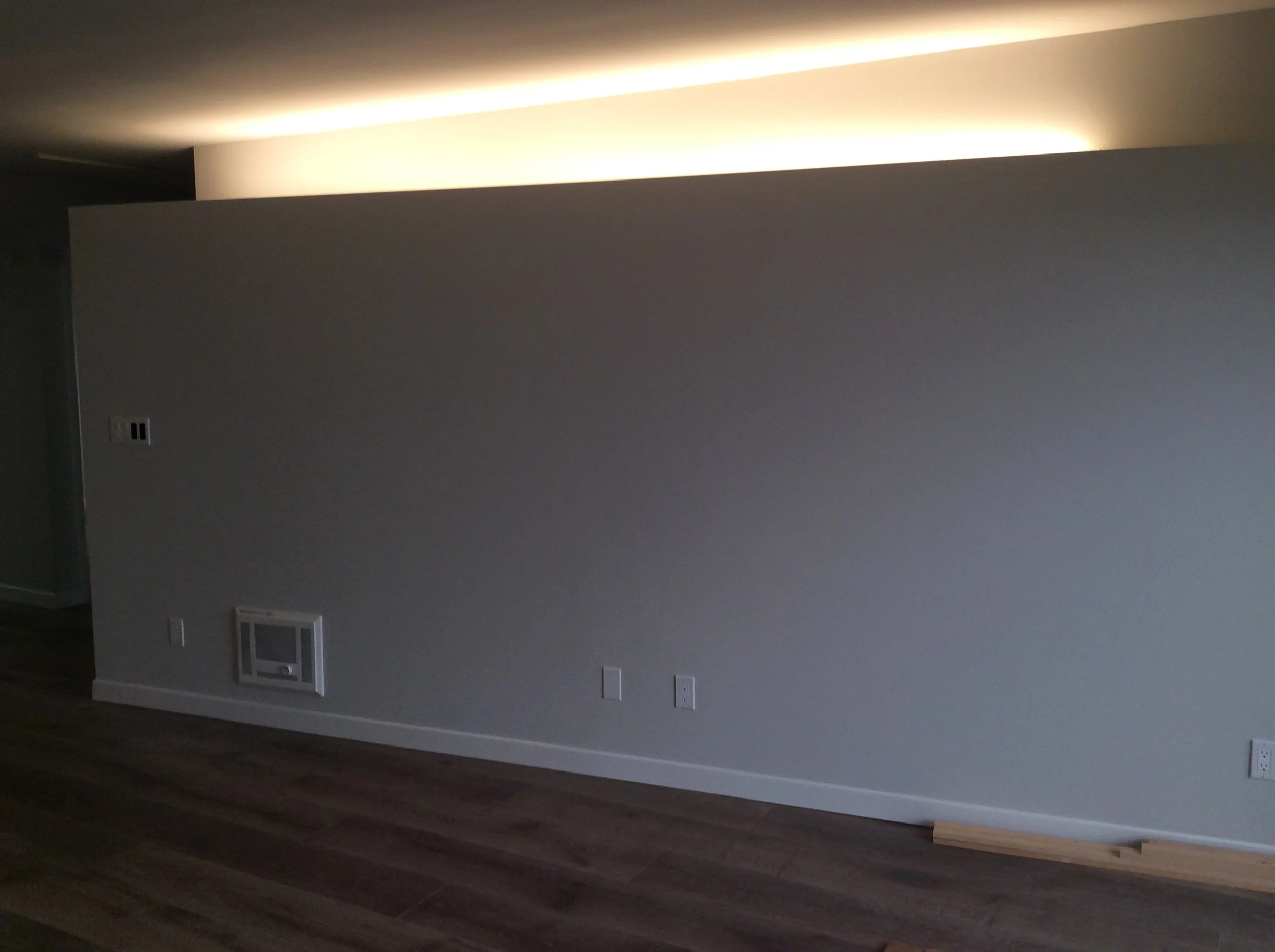18147 Coastline Drive, Malibu - Apartment Building - Apartment Interior Alterations
GKA Architects provided architectural services including field measurements, schematic design, and approved permit drawings by the County of Los Angeles Building and Safety Department, for the interior alteration of a top floor apartment unit in four unit, 2 story apartment building located in Malibu, California.
Project Information
Location: 18147 COASTLINE, MALIBU, CALIFORNIA 90265
Building Size: 4,164 sf (estimated)
Number of Floors: 2
Residential Units: 4
Project Size: 1,041 sf
Configuration: 2 Br/2 Ba
Zoning: R-3
Project Year: 2015
Phase: EXF, SD, PD
AFTER
BEFORE









