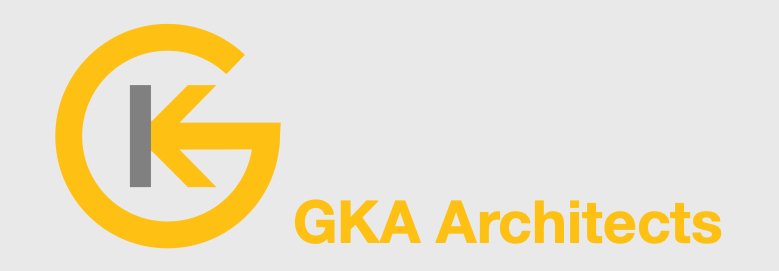100 Central Park South, New York, NY - Apartment Building - Elevator Lobby Alteration
GKA Architects provided architectural services consisting of code analysis and feasibility analysis for the design and specification of a Performance based alternative to a “Zero Clearance Door”, for the private elevator lobby of a full floor luxury apartment, in a 14 story apartment building located on Central Park South in Manhattan.
Project Information
Location: 100 CENTRAL PARK SOUTH, NEW YORK, NY 10019
Neighborhood: Central Park South
Building Size: 76,615 sf (estimated)
Number of Floors: 14
Residential Units: 79
Project Size: 1,000 sf
Zoning: R10H
Year Built: 1918
Project Year: 2015
Phase: FV, FA
Rolling Magnetic Gasketing System* by Smoke Guard Systems
*May be by the NYC DOB Office of Technical Certification and Research [“OTCR”], with Site-Specific Approval

