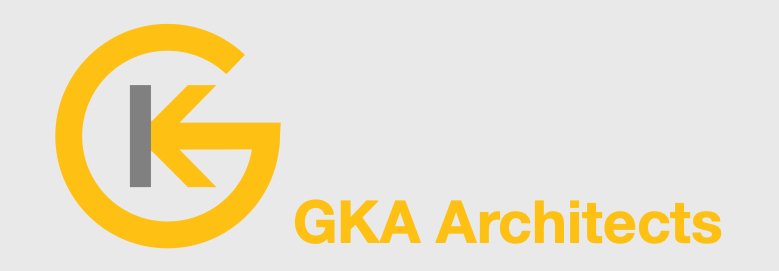170 Marcy Avenue, Brooklyn, NY - Mixed-Use Building - Architectural Services
GKA Architects designed this 9000sf retail/ residential building from concept drawings through DOB approved Construction Documents.
Project Information
Location: 170 Marcy Avenue, Brooklyn, NY
Building Permit Jurisdiction(s): New York City DOB
Project Area [Building]: 9,000 sf [9,000sf]
Occupancy: M [Mercantile], R [Residential]
Construction Type: III-A
Cost: $2,500,000 (Est)
Year Built: 2017-2024
Consultants: TWIG Engineering [MEP], B Cubed Engineering [Structural], K&K Property Solutions [Expeditor]
Architectural Design Phase
The design includes a 1500sf ground floor retail space and separate ground floor residential lobby, and four stories of studio and two bedroom apartments (2-3 and 4-5 floors respectively). Also included are a common area residential roof deck, common area second floor rear residential terrace, elevator serving the residential units, and a cellar which includes storage for the retail space, residential bicycle storage, utility areas, and trash room. The building structure is a hybrid wide-flange steel and load bearing concrete masonry assembly, with metal deck floors and roof. The exterior of the building is clad in exterior brick masonry, operable casement windows for the residential units, and a 4 story channel glass block stair tower (removed during value engineered due to cost reasons) .
Building Permit Phase
The project required extensive plan check interface with the City of New York DOB, and was filed with an NB (New Building) Permit Application on DOBNow.











