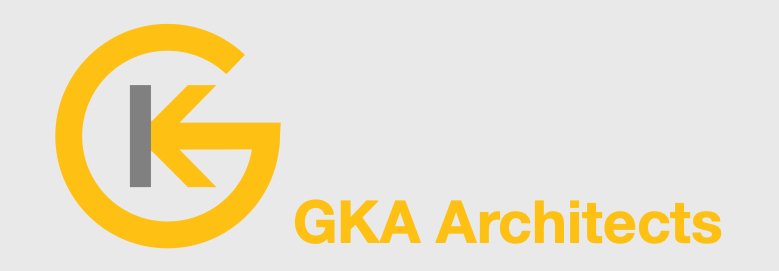35-02 48th Avenue, Queens, NY - Industrial - Architecture Services
GKA Architects provided architectural feasibility analysis for the new construction of an industrial building in Long Island City, Queens, New York.
Project Information
Location: 35-02 48 AVENUE, QUEENS, NEW YORK 11101
Neighborhood: Long Island City
Building Size: 20,725 sf (estimated)
Number of Floors: 1
Industrial Units: 2
Project Size: Entire
Zoning: M1-1
Year Built: 1948
Project Year: 2013

