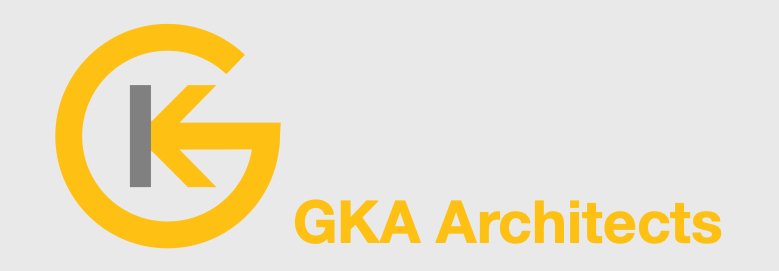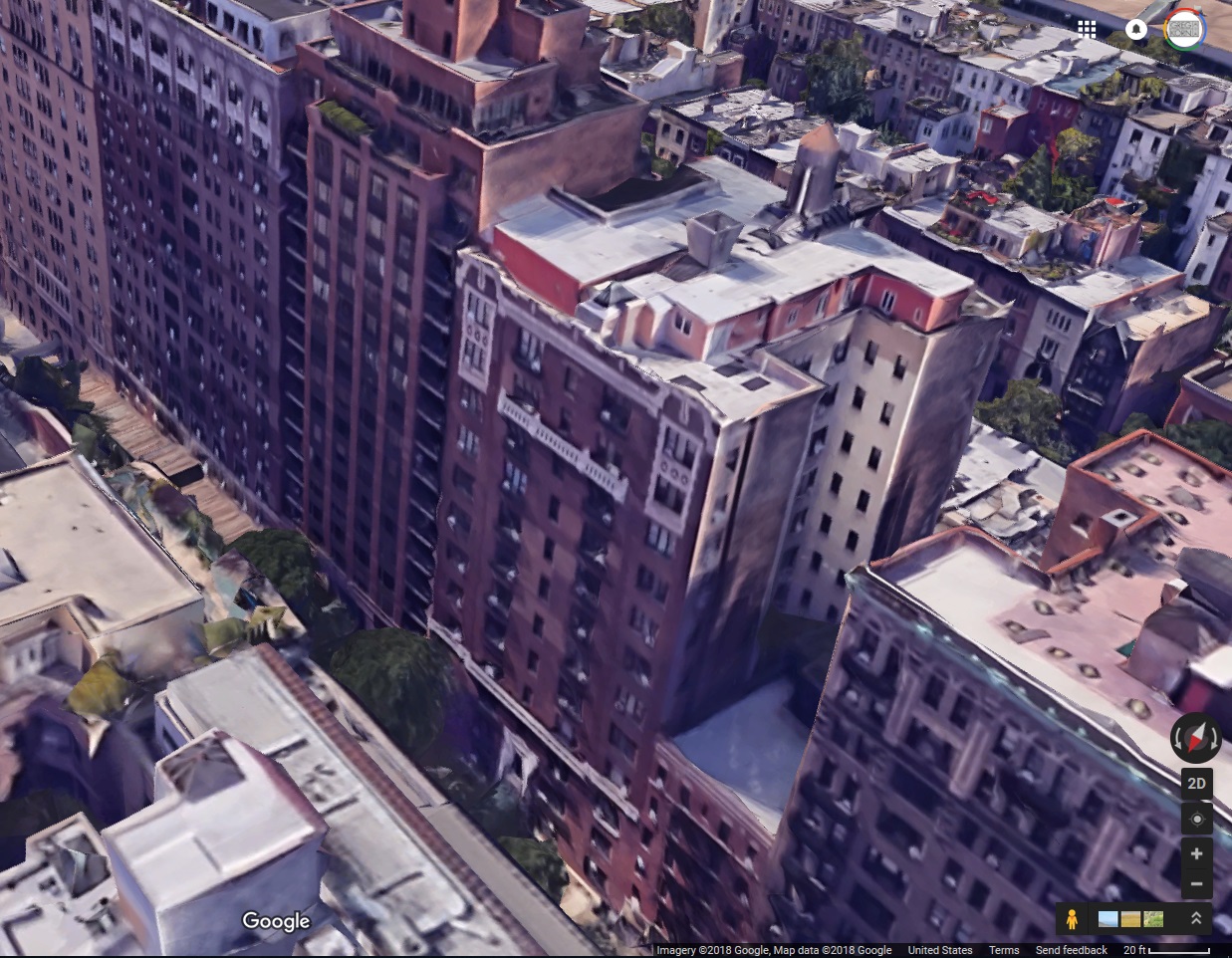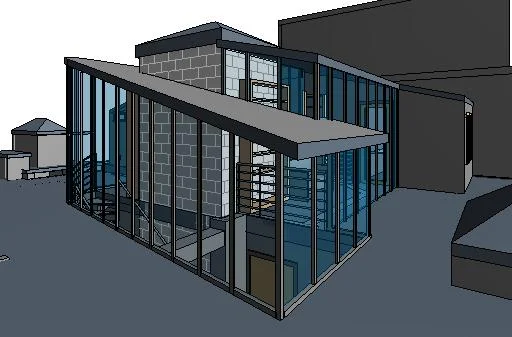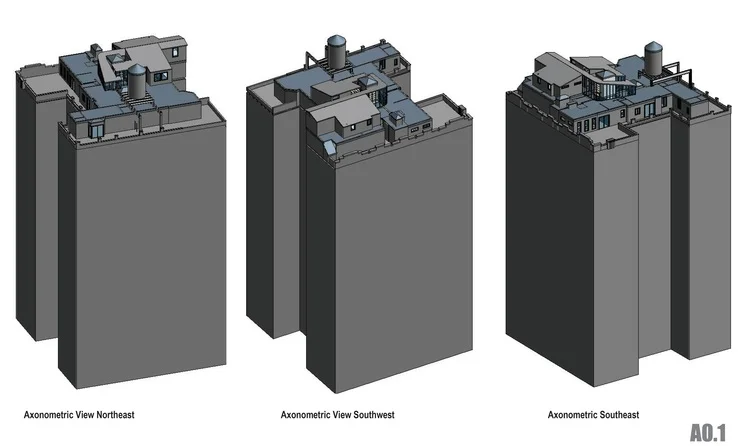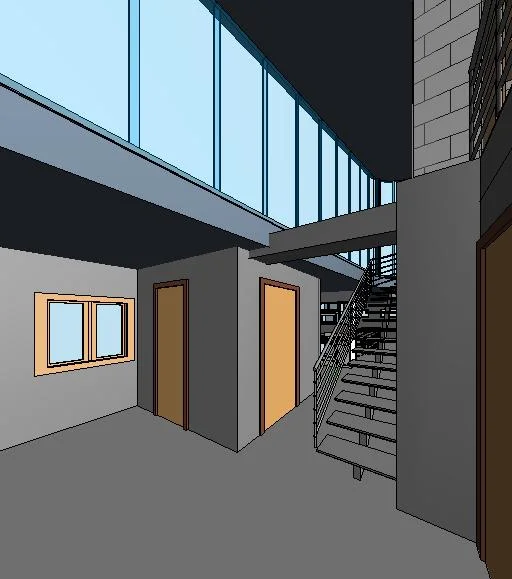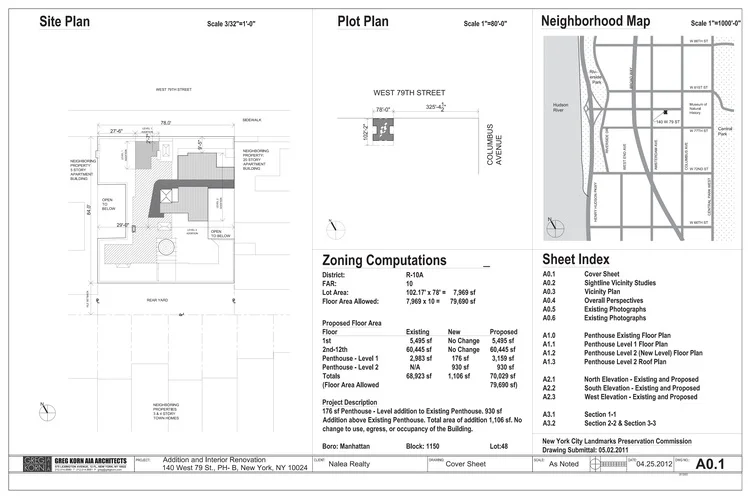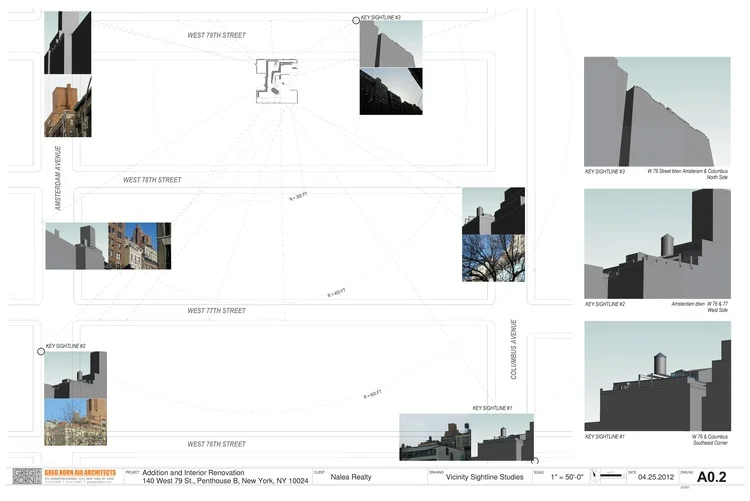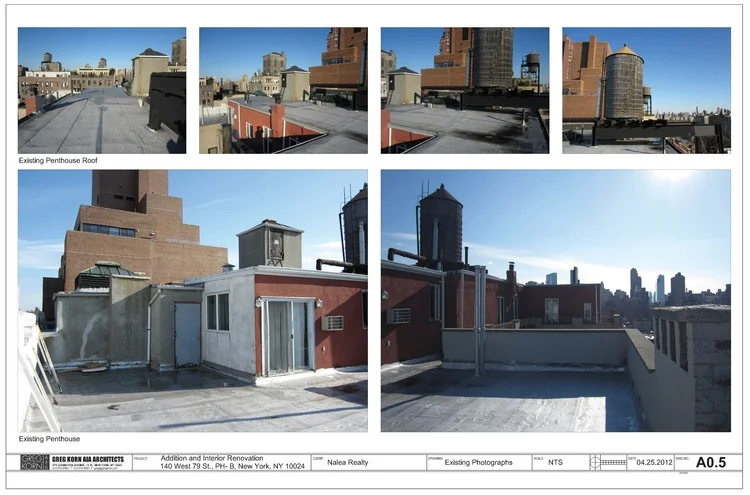140 West 79th Street, Apartment Building - Exterior Addition
Nalea Realty hired GKA Architects to design an addition and interior improvements to the Penthouse of its apartment building located in Manhattan's Upper West Side. The building is located in a Landmarked District and therefore the project required NY Landmarks Preservation Commission [LPC] Approval prior to obtaining a building permit. GKA designed the project and modeled the building and surrounding buildings uin a sophisticated virtual 3D design process that sought to emulate the "sightlines" of the project from sidewalks and public places from which the project is required to be "not visible" by LPC.
The project included redesign of the foyer, living room, bathroom, kitchen, and expansion of the dining room onto the terrace of the existing penthouse floor, as well as a new feature stair leading to a new second level addition with three bedrooms and a mezzanine library.
Project Information
Address: 140 WEST 79 STREET, NEW YORK, NY 10024
Lot Area: 7969 sf
Number of Floors: 12
Gross Floor Area: 75,240 sf (estimated)
Project Area: Size: 900 sf (Alteration) + 1,100 sf (Addition)
Residential Units: 70
Zoning:R10A
Year Built: 1914
Project Year: 2012
Phase: SD
Penthouse Addition - Stair to Roof
