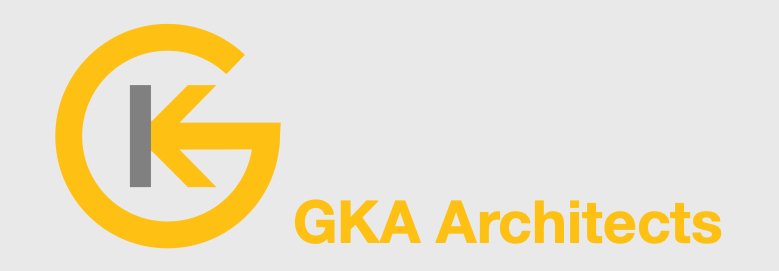1125 Lexington Ave, New York - Retail - Architectural Services
GKA Architects provided architectural services, including measured drawings and schematic design for interior alterations to a retail unit located in a mixed use 7 story mixed use building located in New York, NY.
Project Information
Location: 1125 LEXINGTON AVE, NEW YORK, NEW YORK 10075
Neighborhood: Upper East Side
Building Size: 20,257 sf (estimated)
Project Size: 400 sf
Project Year: 2010
Use: Retail



