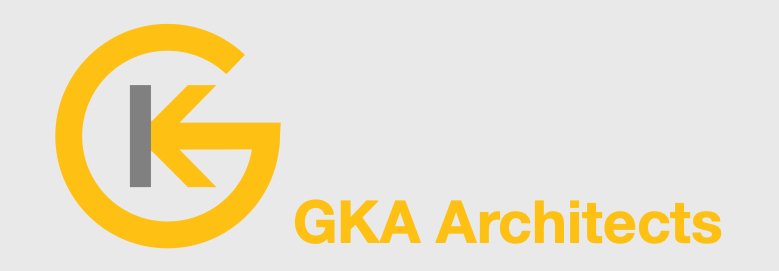2194 Barnes Avenue, Bronx - Apartment Building - Architectural Services
GKA Architects provided architectural design, project management and permit expediting services for the facade renovation of a 58 unit, 6 story apartment building located in Pelham Parkway, the Bronx, New York.
Project Information
Location: 2194 BARNES AVE, BRONX, NEW YORK 10462
Building Floor Area: 58,092 sf +/-
Project Area [Demised]: 1,500 sf
Project Year: 2009
Typical unit plan


