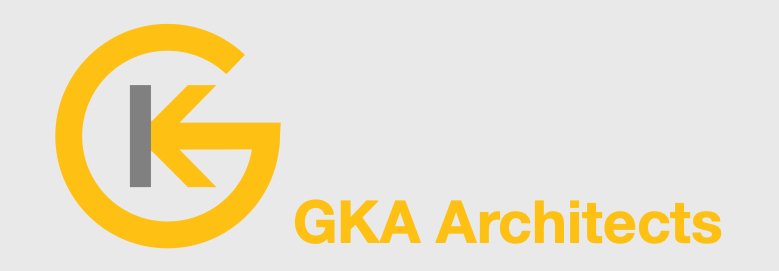13409 Garvey Ave, Baldwin Park, CA - Distribution Building - Interior Alteration
GKA Architects provided architectural services including field measurements, existing conditions drawings, schematic design, and business license drawings for a distribution warehouse tenant improvement project in Baldwin Park, CA.
Project Information
Location: 13,409 GARVEY AVE, BALDWIN PARK, CA
Building Size: 20,400 sf (estimated)
Number of Floors: 1
Industrial Units: 8
Project Size: 2,746 sf
Configuration: Distribution
Zoning: IC
Project Year: 2017


