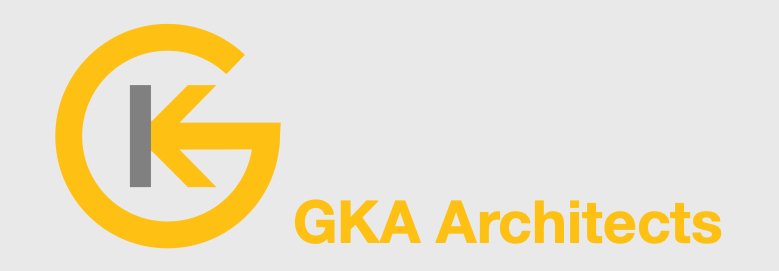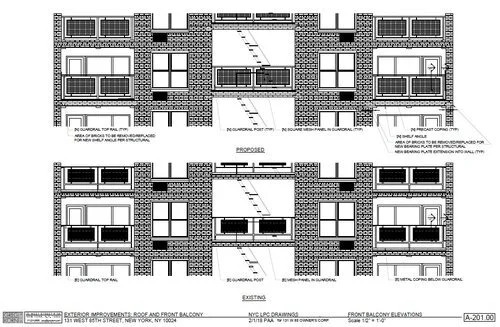Apartment Building - Exterior Renovation - New York, New York
Description
GKA Architects was hired by 131 West 85th Owner's Corp, the owner of a six story, 41 unit white brick cooperative apartment building in the Upper West Side, to design improvements to the balconies, facade, roof related to NYC Local Law 11 exterior repair requirements. GKA Architects successfully obtained a New York City Landmarks Commission Certificate of No Effect for the project during the schematic design phase. GKA prepared the design drawings, details, and construction documents for the replacement white brick masonry of the facade and parapet, and design of new stair and balcony guardrails to meet NYC and ADA code requirements.
photography by www.matthewhillman.com
Project Information
Location: 131 W 85 Street New York, NY
Neighborhood: Upper West Side
Building Size: 25,000 sf (estimated)
Number of Floors: 6
Residential Units: 41
Project Size: Entire Exterior
Construction Type: III (68 code)
Cost: $1,500,000 (Est)
Zoning: R8B
Year Built: 1969
Project Year: 2017-2019
Engineer: Accardo Engineering [STR],
Construction Phase Photo showing balcony shoring prior to facade repair and guardrail replacement
“Before” Photo










